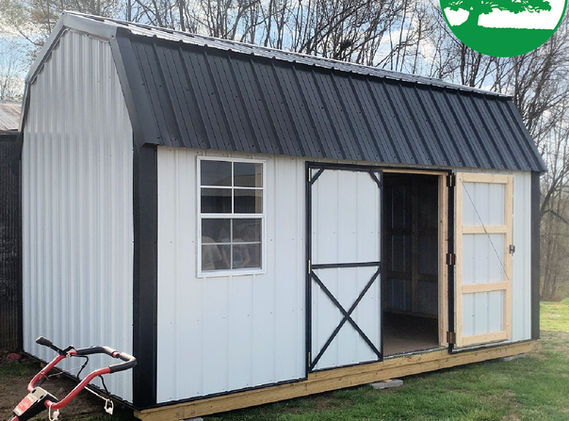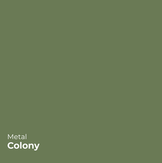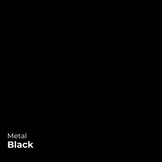
SIDE LOFTED BARN
METAL - SLOPING RIDGE
DOWN LOW
- 6' 3" Wall Height
- 5/8" LP ProStruct SmartFinish T&G flooring
- Heavy duty aluminum diamond plate threshold
ROOF/WALLS
- 29 Gauge metal walls/trim/roof
STANDARD
- 6' Double doors
- (2) 2' x 3' Aluminum windows
- Loft(s)
*See additional specifications for loft sizing*
RECOMMENDED UPGRADES
- 2' x 3' Aluminum window(s)
- Work bench
- Ramp
Click here for additional specifications
According to DOT restrictions, all buildings 12' & wider are measured eave to eave.
Interested in this Building?
Call Now (270) 789 - 4236
SIZING/PRICING
RENT TO OWN**
Rent to Own payment based on 36, 48 or 60 months. No Credit Application - Guaranteed Approval. Pay off any time without penalty. Not required to keep building. Other terms available. Deposits vary based on location, as well as building size & style. Start the Rent to Own pre-approval process by clicking below.

.png)
.png)











































